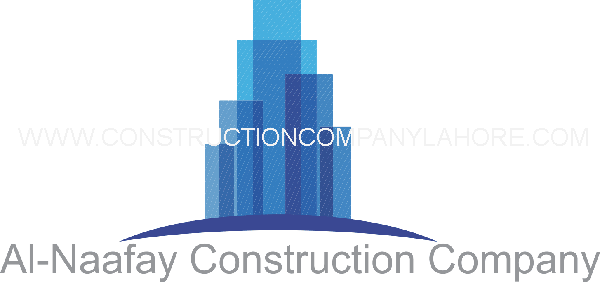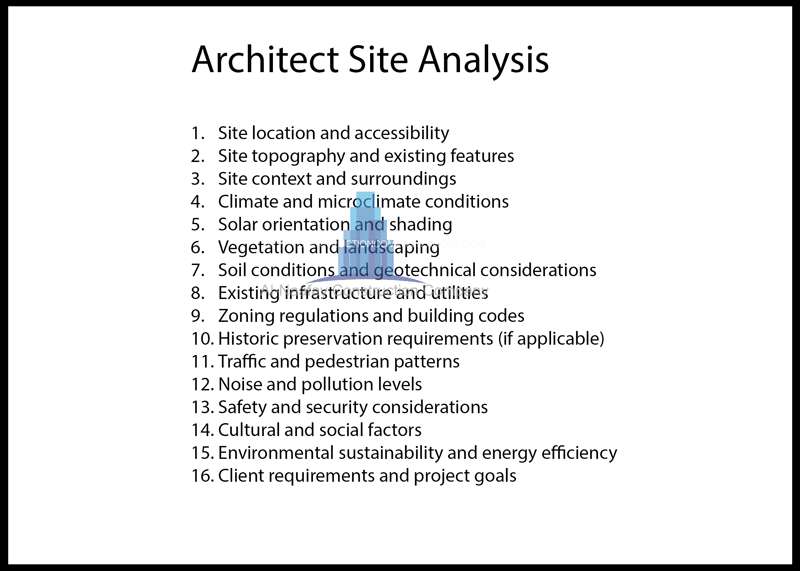Architect Site Analysis
Architect Site Analysis Checklist
- Site location and accessibility
- Site topography and existing features
- Site context and surroundings
- Climate and microclimate conditions
- Solar orientation and shading
- Vegetation and landscaping
- Soil conditions and geotechnical considerations
- Existing infrastructure and utilities
- Zoning regulations and building codes
- Historic preservation requirements (if applicable)
- Traffic and pedestrian patterns
- Noise and pollution levels
- Safety and security considerations
- Cultural and social factors
- Environmental sustainability and energy efficiency
- Client requirements and project goals
Architect Site Analysis Brief
- Location: The site’s address and geographic location, including climate, topography, and surroundings.
Site Context: An analysis of the surrounding areas, including the adjacent land uses, transportation networks, and community facilities.
- Zoning: An assessment of the site’s zoning regulations and building codes to ensure that the project complies with local regulations.
- Site History: A historical analysis of the site, including previous land uses, ownership changes, and environmental issues.
- Site Condition: A detailed evaluation of the current site conditions, including the soil, topography, and drainage conditions.
- Sun and Wind Path: An analysis of the site’s sun and wind path to determine the optimal orientation of the building.
- Natural Features: An assessment of the site’s natural features, including vegetation, water bodies, and wildlife habitats.
- Infrastructure: A review of the availability and adequacy of infrastructure such as water, sewer, and electricity to support the project.
- Site Access: A review of the accessibility of the site, including road networks, parking, and public transportation.
- Existing Structures: A description and analysis of any existing structures on the site, including their condition and potential reuse.
- Site Opportunities and Constraints: An identification of the site’s opportunities and constraints to inform the design process.
- User Needs: An analysis of the intended user group for the building, their needs and preferences, and the impact of the design on their experience.
- Sustainability: An evaluation of the site’s sustainability potential, including the use of renewable resources, energy efficiency, and waste reduction.
- Site Security: An analysis of the site’s safety and security concerns, including crime rates, access control, and emergency services.
- Cost and Budget: A review of the cost implications of the site conditions, including any necessary site preparation, infrastructure improvements, and construction challenges.
Quick Links
Social Icons
Contact Us Information
443 J3 Johar Town Lahore near Expo Center Lahore

